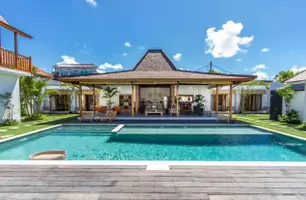4878 W Puma LN Beverly Hills, FL 34465
UPDATED:
Key Details
Property Type Single Family Home
Sub Type Single Family Residence
Listing Status Active
Purchase Type For Sale
Square Footage 2,374 sqft
Price per Sqft $231
Subdivision Pine Ridge
MLS Listing ID 846488
Style Ranch,One Story
Bedrooms 3
Full Baths 2
Half Baths 1
HOA Fees $95/ann
HOA Y/N Yes
Year Built 2006
Annual Tax Amount $6,555
Tax Year 2024
Lot Size 1.710 Acres
Acres 1.71
Property Sub-Type Single Family Residence
Property Description
Nestled in this charming neighborhood of Beverly Hills, Florida, this exceptional home offers the perfect fusion of elegant comfort and equestrian lifestyle. This stunning residence welcomes you through beautiful double entry French doors that seamlessly blend indoor and outdoor living.
The heart of the home features a gourmet kitchen with gas range and cooktop, complemented by a breakfast bar and eat-in dining area with solid surface counters and rich wood cabinets. The open floor plan showcases engineered hardwood and tile flooring throughout, with ceiling fans providing comfort in every room. A cozy gas fireplace creates an inviting atmosphere, while tray ceilings add architectural elegance.
The luxurious master suite, conveniently located on the main floor, features a spa-like bathroom with dual sinks, a relaxing jetted garden tub, separate shower, plus generous walk-in closets. Modern conveniences include a comprehensive security system and thoughtfully positioned laundry area.
Community Paradise Awaits !!
Pine Ridge offers a unique blend of rural charm and modern conveniences, with each property sitting on a minimum of one acre, providing ample space and privacy. This equestrian paradise is becoming known as "Little Ocala" for its world-class facilities and growing equestrian community.
Community amenities are second to none, featuring a 94-acre equestrian complex with regulation size dressage ring, cross country course, horse stalls, riding arena and 28 miles of riding trails. Recreational facilities include lighted pickleball courts, shuffleboard courts, tennis courts, playground, and RC flying field with paved airstrip, plus an immaculate country club that hosts numerous events and community activities.
Whether you're an equestrian enthusiast or simply seeking the tranquil luxury of country living with resort-style amenities, this Pine Ridge home offers an unparalleled lifestyle in one of Florida's most coveted communities.
Location
State FL
County Citrus
Area 14
Zoning R1,RUR
Interior
Interior Features Breakfast Bar, Bathtub, Tray Ceiling(s), Dual Sinks, Eat-in Kitchen, Fireplace, Garden Tub/Roman Tub, Jetted Tub, Main Level Primary, Primary Suite, Solid Surface Counters, Separate Shower, Tub Shower, Walk-In Closet(s), Wood Cabinets, French Door(s)/Atrium Door(s), First Floor Entry
Heating Central, Electric, Heat Pump
Cooling Central Air, Electric
Flooring Engineered Hardwood, Tile, Wood
Fireplaces Type Gas
Fireplace Yes
Appliance Dishwasher, Freezer, Gas Cooktop, Gas Oven, Refrigerator, Range Hood
Laundry Laundry - Living Area, Laundry Tub
Exterior
Exterior Feature Sprinkler/Irrigation, Landscaping, Concrete Driveway, Paved Driveway
Parking Features Attached, Concrete, Driveway, Garage, Paved, Private, RV Access/Parking
Garage Spaces 2.0
Garage Description 2.0
Fence Chain Link, Partial, Yard Fenced
Pool Concrete, Electric Heat, Heated, In Ground, Pool, Screen Enclosure
Community Features Clubhouse, Playground
Water Access Desc Public
Roof Type Asphalt,Shingle
Total Parking Spaces 2
Building
Lot Description Acreage, Cleared, Rectangular, Trees, Wooded
Entry Level One
Foundation Block, Slab
Sewer Septic Tank
Water Public
Architectural Style Ranch, One Story
Level or Stories One
Additional Building Shed(s), Storage, Workshop
New Construction No
Schools
Elementary Schools Central Ridge Elementary
Middle Schools Crystal River Middle
High Schools Crystal River High
Others
HOA Name Pine Ridge
HOA Fee Include Legal/Accounting,Reserve Fund,Security
Senior Community No
Tax ID 2042656
Security Features Security System
Acceptable Financing Cash, Conventional, FHA, USDA Loan, VA Loan
Listing Terms Cash, Conventional, FHA, USDA Loan, VA Loan
Special Listing Condition Standard, Listed As-Is
Virtual Tour https://www.propertypanorama.com/instaview/citrus/846488




