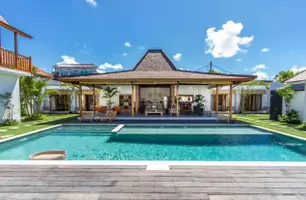1201 NW 5th TER Crystal River, FL 34428
UPDATED:
Key Details
Property Type Single Family Home
Sub Type Single Family Residence
Listing Status Active
Purchase Type For Sale
Square Footage 1,982 sqft
Price per Sqft $314
Subdivision Bunts Point
MLS Listing ID 846715
Style One Story
Bedrooms 3
Full Baths 3
HOA Y/N No
Year Built 1975
Annual Tax Amount $4,361
Tax Year 2024
Lot Size 0.290 Acres
Acres 0.29
Property Sub-Type Single Family Residence
Property Description
Location
State FL
County Citrus
Area 16
Zoning RW
Interior
Interior Features Dual Sinks, Main Level Primary, Multiple Primary Suites, Open Floorplan, Stone Counters, Split Bedrooms, Shower Only, Solid Surface Counters, Separate Shower, Walk-In Closet(s), Window Treatments, French Door(s)/Atrium Door(s), First Floor Entry
Heating Heat Pump
Cooling Central Air
Flooring Luxury Vinyl Plank, Tile
Fireplace No
Appliance Built-In Oven, Convection Oven, Dryer, Dishwasher, Electric Cooktop, Electric Oven, Disposal, Microwave, Refrigerator, Water Heater, Washer
Laundry Laundry - Living Area
Exterior
Exterior Feature Deck, Landscaping, Paved Driveway
Parking Features Boat, Driveway, Detached, Garage, Paved, Parking Lot, Private, RV Access/Parking
Garage Spaces 1.0
Garage Description 1.0
Pool Concrete, Electric Heat, Heated, In Ground, Pool, Screen Enclosure, Waterfall
Utilities Available High Speed Internet Available
Waterfront Description Boat Dock/Slip,Gulf Access,Ocean Access,River Access,Seawall,Water Access,Canal Access,Waterfront
Water Access Desc Public
Roof Type Asphalt,Shingle
Porch Composite, Deck
Total Parking Spaces 1
Building
Lot Description Rectangular
Entry Level One
Foundation Block, Slab
Sewer Public Sewer
Water Public
Architectural Style One Story
Level or Stories One
Additional Building Shed(s), Storage, Workshop
New Construction No
Schools
Elementary Schools Crystal River Primary
Middle Schools Crystal River Middle
High Schools Crystal River High
Others
Senior Community No
Tax ID 1065909
Security Features Smoke Detector(s)
Acceptable Financing Cash, Conventional
Listing Terms Cash, Conventional
Special Listing Condition Standard, Listed As-Is
Virtual Tour https://media.filmcrystalriver.com/1201-NW-5th-Terrace/idx



