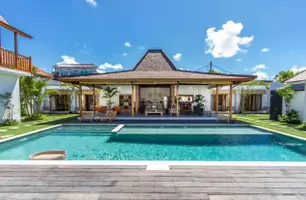705 Peebles CT Inverness, FL 34453
UPDATED:
Key Details
Property Type Single Family Home
Sub Type Single Family Residence
Listing Status Active
Purchase Type For Sale
Square Footage 1,323 sqft
Price per Sqft $173
Subdivision Windermere
MLS Listing ID 846808
Style Ranch,One Story
Bedrooms 2
Full Baths 2
HOA Fees $288/mo
HOA Y/N Yes
Year Built 1998
Annual Tax Amount $2,171
Tax Year 2024
Lot Size 6,098 Sqft
Acres 0.14
Property Sub-Type Single Family Residence
Property Description
Location
State FL
County Citrus
Area 07
Zoning ULD
Interior
Interior Features Attic, Breakfast Bar, Cathedral Ceiling(s), Primary Suite, Open Floorplan, Pantry, Pull Down Attic Stairs, Split Bedrooms, Shower Only, Solid Surface Counters, Separate Shower, Walk-In Closet(s), Wood Cabinets, Window Treatments
Heating Heat Pump
Cooling Central Air
Flooring Engineered Hardwood
Fireplace No
Appliance Dishwasher, Electric Oven, Electric Range, Disposal, Microwave Hood Fan, Microwave, Refrigerator, Water Heater
Laundry Laundry - Living Area, Laundry Tub
Exterior
Exterior Feature Sprinkler/Irrigation, Landscaping, Concrete Driveway
Parking Features Attached, Boat, Concrete, Driveway, Garage, RV Access/Parking, Garage Door Opener
Garage Spaces 1.0
Garage Description 1.0
Pool None, Community
Community Features Clubhouse, Dock, Shopping, Sidewalks, Trails/Paths
Utilities Available High Speed Internet Available, Underground Utilities
Water Access Desc Public
Roof Type Tile
Total Parking Spaces 1
Building
Lot Description Cul-De-Sac, Flat, Rectangular, Zero Lot Line
Entry Level One
Foundation Block, Slab
Sewer Public Sewer
Water Public
Architectural Style Ranch, One Story
Level or Stories One
New Construction No
Schools
Elementary Schools Inverness Primary
Middle Schools Inverness Middle
High Schools Citrus High
Others
HOA Name Windemere HOA
HOA Fee Include High Speed Internet,Maintenance Grounds,Maintenance Structure,Pest Control,Pool(s),Road Maintenance,Street Lights,Sprinkler
Senior Community No
Tax ID 2849088
Acceptable Financing Cash, Conventional, VA Loan
Listing Terms Cash, Conventional, VA Loan
Special Listing Condition Standard, Listed As-Is
Virtual Tour https://tour.studio3services.com/tour/peebles-ct-705




