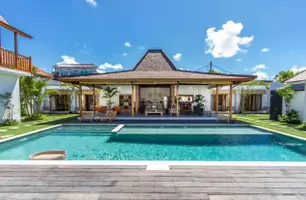2603 Royal Ridge DR Spring Hill, FL 34606
UPDATED:
Key Details
Property Type Single Family Home
Sub Type Single Family Residence
Listing Status Pending
Purchase Type For Sale
Square Footage 1,762 sqft
Price per Sqft $170
Subdivision Timber Pines
MLS Listing ID 846910
Style Ranch,One Story
Bedrooms 2
Full Baths 2
HOA Fees $332/mo
HOA Y/N Yes
Year Built 1986
Annual Tax Amount $4,758
Tax Year 2024
Lot Size 6,098 Sqft
Acres 0.14
Property Sub-Type Single Family Residence
Property Description
The layout features a formal living room and dining room, along with a versatile flex space that can serve as a family room, TV room, music room, bedroom or home office—whatever suits your lifestyle best.
The updated kitchen is a highlight, boasting quartz countertops, wood cabinetry with soft-close drawers, a stylish backsplash, recessed lighting, stainless steel appliances, a closet pantry, built-in coffee station, and a wine rack—perfect for entertaining or enjoying everyday convenience.
The spacious primary suite includes dual closets, a ceiling fan, and an updated en-suite bathroom with a new dual-sink vanity and a walk-in shower. The second bedroom also features a ceiling fan and closet, while the second bathroom offers modern updates and a shower/tub combo.
Sliding glass doors from both the living room and flex room open to an expansive, covered, and screened lanai that spans nearly the entire length of the house—perfect for relaxing or hosting guests. The flex room includes a wet bar, barn doors connecting to the dining area and kitchen, and direct access to the lanai. The fenced side yard is perfect as a private dog run or additional outdoor space—ideal for pet lovers. Additional features include an indoor laundry room with a stainless utility sink and closet storage, a two-car garage, beautiful landscaping, and a paver patio just outside the lanai. Major updates include a new roof (2025). HVAC (2006). Remediated settlement with all documents fully insurable and financeable. Timber Pines, an award-winning, guard-gated 55+ deed-restricted community, provides access to an exceptional lifestyle. Residents enjoy three 18-hole golf courses, a 9-hole pitch & putt, lighted tennis courts, 12 pickleball courts, two community pools, a country club restaurant and bar, a state-of-the-art fitness center, a woodworking shop, billiards, a performing arts center, and a vibrant array of clubs and activities. This move-in-ready home combines modern finishes, smart design, and outdoor comfort—don't miss this one!
Location
State FL
County Hernando
Area 27
Zoning Out of County
Interior
Interior Features Breakfast Bar, Dual Sinks, Main Level Primary, Primary Suite, Open Floorplan, Pantry, Shower Only, Solid Surface Counters, Separate Shower, Updated Kitchen, Wood Cabinets, Window Treatments, Sliding Glass Door(s)
Heating Central, Electric, Heat Pump
Cooling Central Air
Flooring Luxury Vinyl Plank
Fireplace No
Appliance Dryer, Dishwasher, Electric Oven, Electric Range, Disposal, Microwave, Refrigerator, Water Heater, Washer
Laundry Laundry - Living Area, Laundry Tub
Exterior
Exterior Feature Sprinkler/Irrigation, Landscaping, Concrete Driveway
Parking Features Attached, Concrete, Driveway, Garage, Boat, Garage Door Opener, RV Access/Parking
Garage Spaces 2.0
Garage Description 2.0
Fence Vinyl
Pool None, Community
Community Features Billiard Room, Clubhouse, Community Pool, Dog Park, Fitness, Golf, Pickleball, Putting Green, Restaurant, Shuffleboard, Storage Facilities, Shopping, Street Lights, Sidewalks, Tennis Court(s), Gated
Water Access Desc Public
Roof Type Asphalt,Shingle
Total Parking Spaces 2
Building
Lot Description Trees
Entry Level One
Foundation Block, Slab
Sewer Public Sewer
Water Public
Architectural Style Ranch, One Story
Level or Stories One
Additional Building Gazebo
New Construction No
Schools
High Schools Weeki Wachee High
Others
HOA Name Timber Pines
HOA Fee Include Association Management,Cable TV,Maintenance Grounds,Pool(s),Recreation Facilities,Reserve Fund,Road Maintenance,Security,Tennis Courts,Trash
Senior Community Yes
Tax ID 01035285
Security Features Gated Community,Security Service
Acceptable Financing Cash, Conventional, FHA
Listing Terms Cash, Conventional, FHA
Special Listing Condition Standard, Listed As-Is




