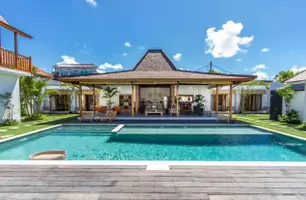Bought with Larry Eudaly • Tropic Shores Realty
For more information regarding the value of a property, please contact us for a free consultation.
8425 N Hearthside TER Crystal River, FL 34428
Want to know what your home might be worth? Contact us for a FREE valuation!

Our team is ready to help you sell your home for the highest possible price ASAP
Key Details
Sold Price $267,000
Property Type Single Family Home
Sub Type Single Family Residence
Listing Status Sold
Purchase Type For Sale
Square Footage 1,602 sqft
Price per Sqft $166
Subdivision Holiday Heights
MLS Listing ID 844346
Sold Date 07/11/25
Style Contemporary,One Story
Bedrooms 3
Full Baths 2
HOA Y/N No
Year Built 1998
Annual Tax Amount $962
Tax Year 2025
Lot Size 0.440 Acres
Acres 0.44
Property Sub-Type Single Family Residence
Property Description
Enjoy this adorable 3 bedroom 2 bath 2 car garage home in country living, but near downtown Crystal River. This home sits on 0.44 Acre; a nice setting with a gazabo to relax outdoors, 2 storage sheds and a back yard privacy fence. The propoerty is from the corner of Cleveland to the corner of Gardners Ln and NOT IN A FLOOD ZONE and NO HOA. Enjoy a spacious living room with a stone fireplace on those cool nights. Nice split bedroom floor plan. The kitchen opens up to the dining room with 2 skylights in the kitchen which brings in lots of light. French doors from the dining room brings you to an offfice. This can also be used as a study or playroom for the kids. The spacious ensuite master bedroom has an updated bathroom with a garden tub for relaxing, dual sinks and a separate walk-in shower. The home has a newer roof (2018), new well pump, and a water filter, water softner system.
This is a great place to call home!
Location
State FL
County Citrus
Area 12
Zoning RUR
Interior
Interior Features Attic, Breakfast Bar, Bathtub, Dual Sinks, Garden Tub/Roman Tub, Laminate Counters, Main Level Primary, Primary Suite, Pull Down Attic Stairs, Split Bedrooms, Solid Surface Counters, Skylights, Separate Shower, Tub Shower, Updated Kitchen, Walk-In Closet(s), Wood Cabinets, Window Treatments, French Door(s)/Atrium Door(s), First Floor Entry
Heating Heat Pump
Cooling Central Air
Flooring Tile
Fireplace No
Appliance Dryer, Dishwasher, Electric Oven, Electric Range, Disposal, Microwave Hood Fan, Microwave, Water Purifier Owned, Refrigerator, Water Softener Owned, Water Heater, Washer
Laundry Laundry - Living Area, Laundry Tub
Exterior
Exterior Feature Sprinkler/Irrigation, Landscaping, Rain Gutters, Concrete Driveway, Room For Pool
Parking Features Attached, Concrete, Driveway, Garage, RV Access/Parking, Garage Door Opener
Garage Spaces 2.0
Garage Description 2.0
Fence Privacy, Wood
Pool None
Water Access Desc Well
Roof Type Asphalt,Shingle
Total Parking Spaces 2
Building
Lot Description Cleared, Corner Lot, Flat, Rectangular
Entry Level One
Foundation Block, Slab
Sewer Septic Tank
Water Well
Architectural Style Contemporary, One Story
Level or Stories One
Additional Building Gazebo, Shed(s)
New Construction No
Schools
Elementary Schools Crystal River Primary
Middle Schools Crystal River Middle
High Schools Crystal River High
Others
Tax ID 3150386
Acceptable Financing Cash, Conventional, FHA, VA Loan
Listing Terms Cash, Conventional, FHA, VA Loan
Financing Conventional
Special Listing Condition Standard, Listed As-Is
Read Less




