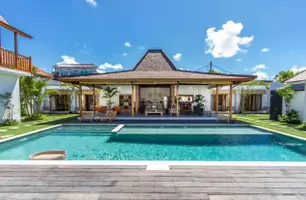Bought with Sabrina Buckingham • Sellstate Next Generation Real
For more information regarding the value of a property, please contact us for a free consultation.
6344 E Rush ST Inverness, FL 34452
Want to know what your home might be worth? Contact us for a FREE valuation!

Our team is ready to help you sell your home for the highest possible price ASAP
Key Details
Sold Price $219,000
Property Type Single Family Home
Sub Type Single Family Residence
Listing Status Sold
Purchase Type For Sale
Square Footage 1,434 sqft
Price per Sqft $152
Subdivision Inverness Highlands West
MLS Listing ID 845605
Sold Date 07/30/25
Style Ranch,One Story
Bedrooms 2
Full Baths 2
HOA Y/N No
Year Built 1980
Annual Tax Amount $1,440
Tax Year 2024
Lot Size 9,583 Sqft
Acres 0.22
Property Sub-Type Single Family Residence
Property Description
Lots of space here, rooms are light and bright, nothing to do but move in and enjoy living. The large deck on the back of the home is a great spot to sit and enjoy the nature that surrounds you. A large bonus space can be used as a family room or sun room and you still have a living room adding to the space this wonderful home provides. The garage is oversized giving room for cars and storage and there is a shed out back too. Flooring, windows, bathrooms are updated. Don't delay, call today for your private showing.
Location
State FL
County Citrus
Area 06
Zoning MDR
Interior
Interior Features Attic, Laminate Counters, Pull Down Attic Stairs, Updated Kitchen, Window Treatments, Sliding Glass Door(s)
Heating Central, Electric
Cooling Central Air
Flooring Laminate, Tile
Fireplace No
Appliance Dishwasher, Oven, Range, Refrigerator, Range Hood, Water Heater
Laundry In Garage, Laundry Tub
Exterior
Exterior Feature Deck, Landscaping, Concrete Driveway, Room For Pool
Parking Features Attached, Concrete, Driveway, Garage
Garage Spaces 2.0
Garage Description 2.0
Pool None
Community Features Barbecue, Boat Facilities, Park, Shopping, Street Lights, Trails/Paths
Utilities Available High Speed Internet Available
Water Access Desc Well
Roof Type Asphalt,Shingle,Ridge Vents
Porch Deck, Wood
Total Parking Spaces 2
Building
Lot Description Flat, Rectangular
Entry Level One
Foundation Block, Slab
Sewer Septic Tank
Water Well
Architectural Style Ranch, One Story
Level or Stories One
Additional Building Shed(s)
New Construction No
Schools
Elementary Schools Pleasant Grove Elementary
Middle Schools Inverness Middle
High Schools Citrus High
Others
Senior Community No
Tax ID 1820901
Acceptable Financing Cash, Conventional, FHA, VA Loan
Listing Terms Cash, Conventional, FHA, VA Loan
Financing Conventional
Special Listing Condition Standard, Listed As-Is
Read Less




